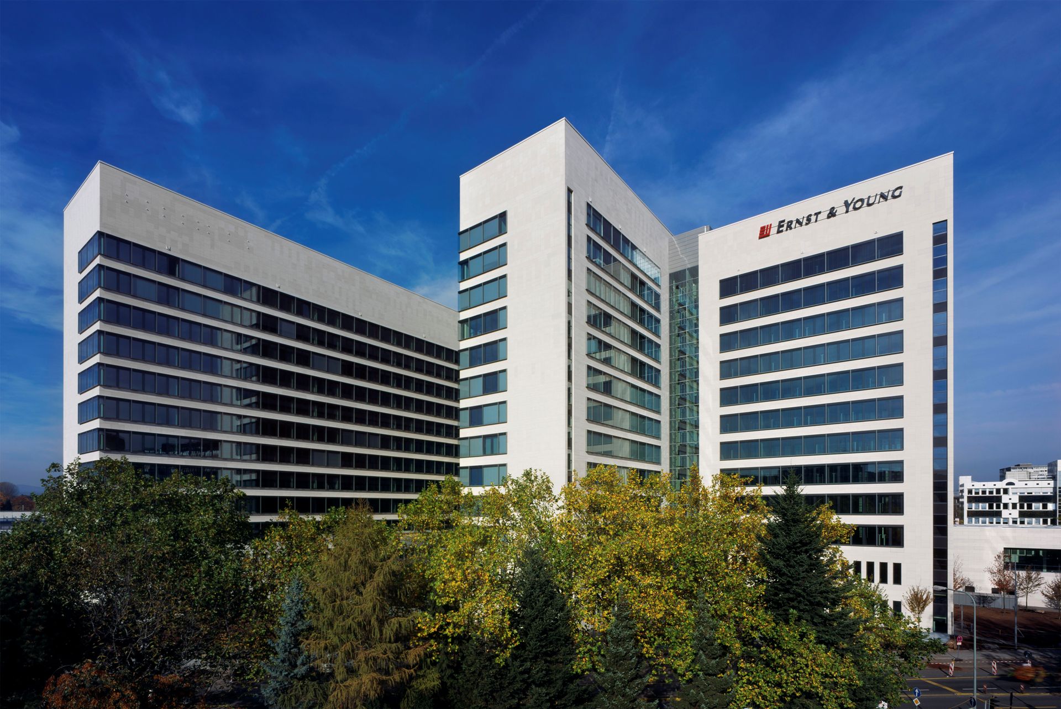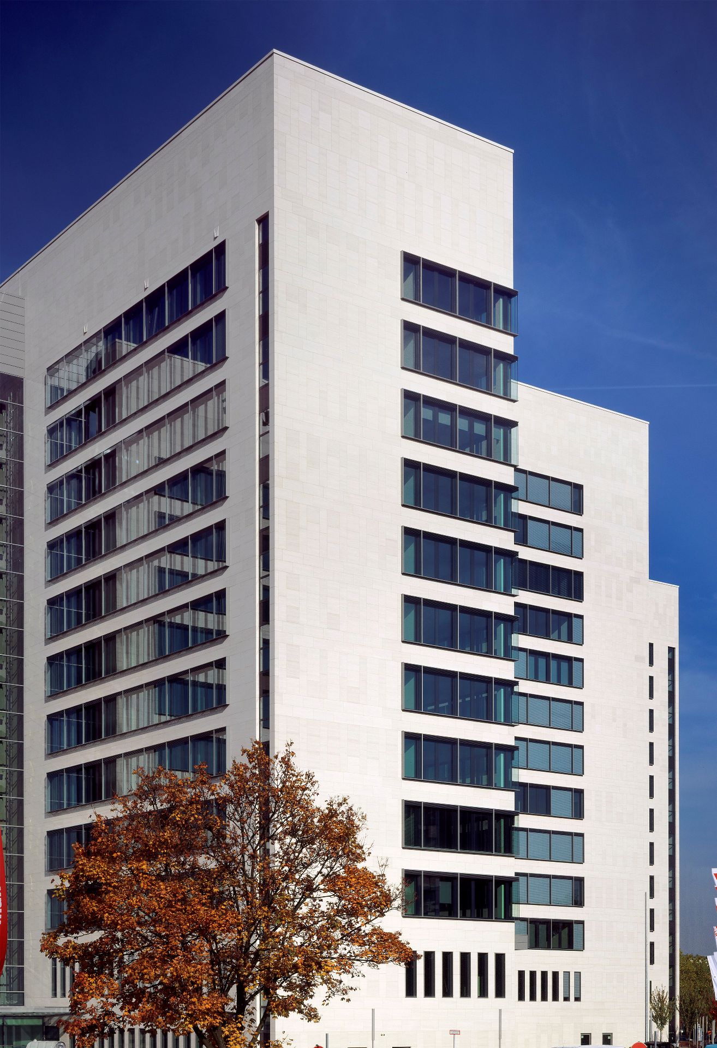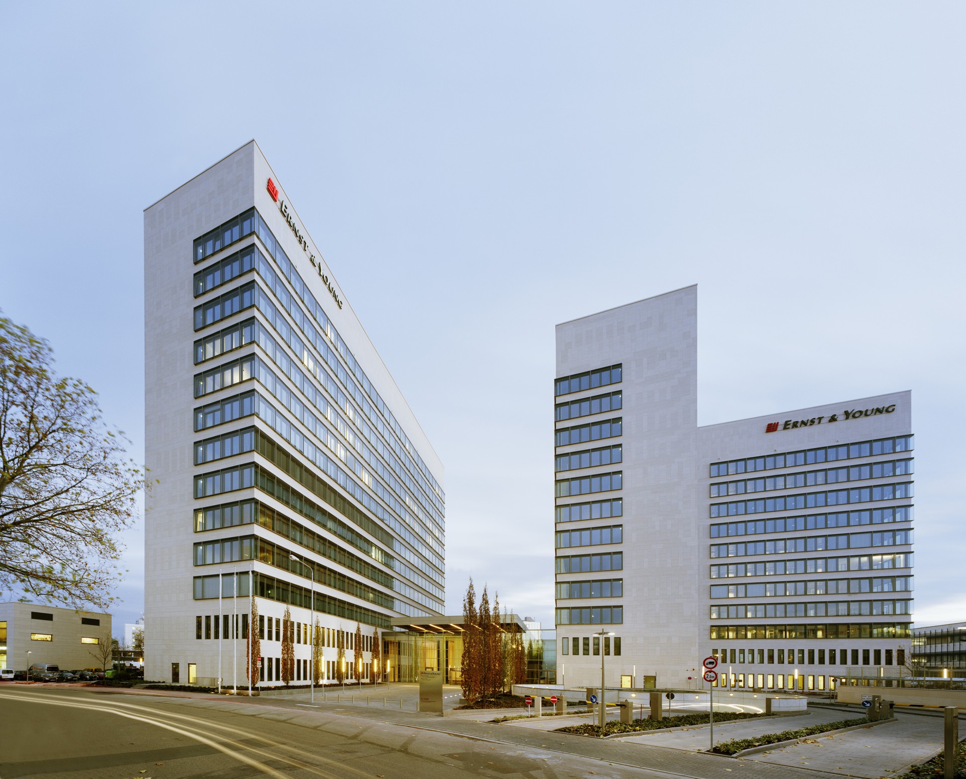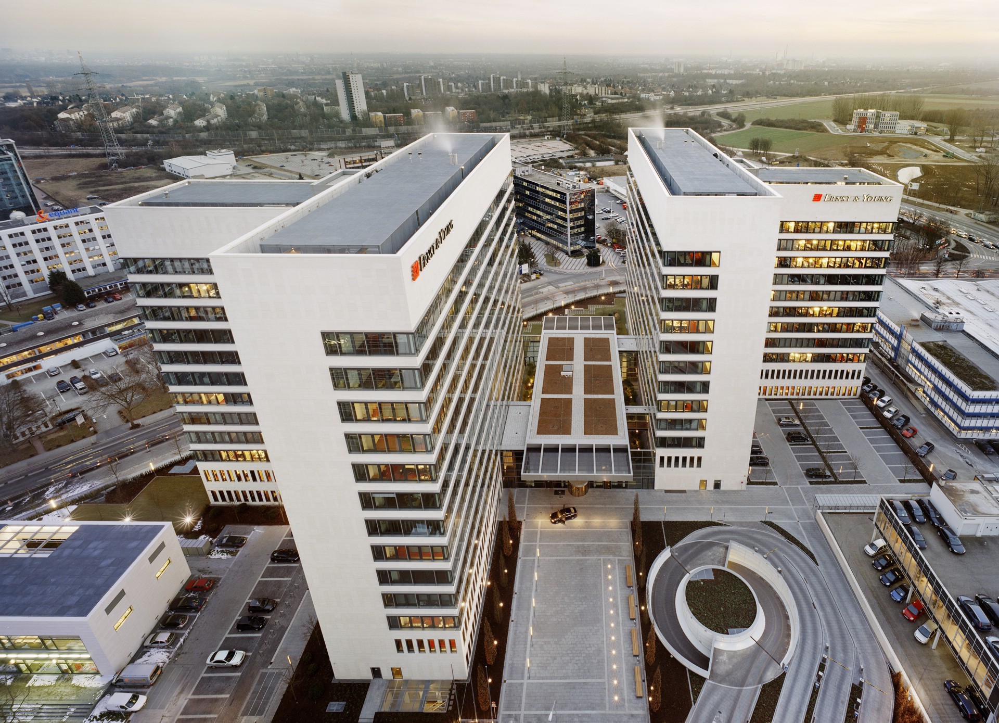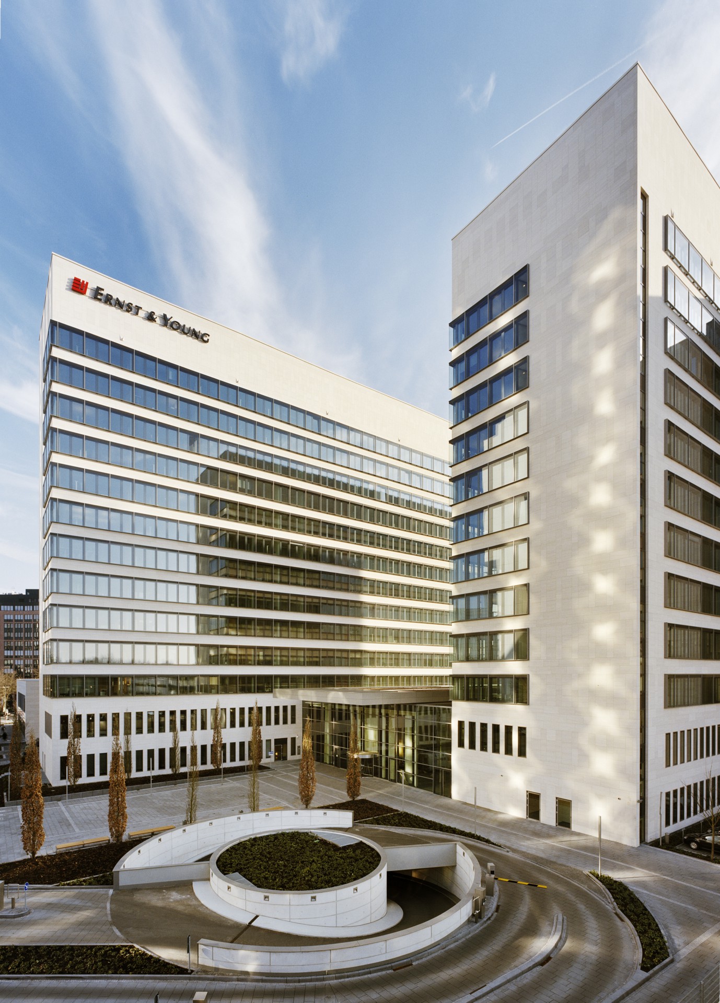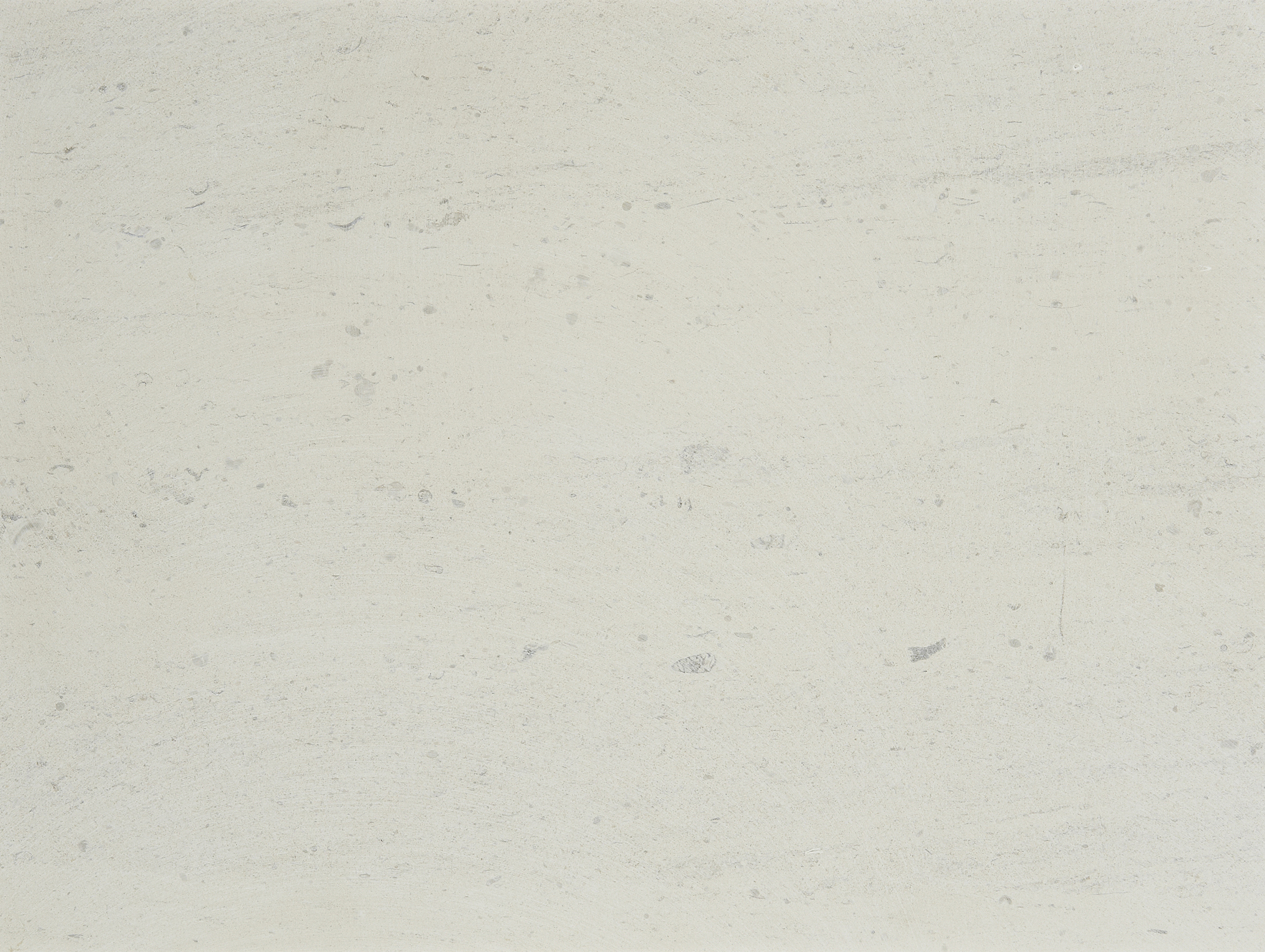Architect:
Planungsgemeinschaft Architekturbüro Bundschuh und Jo. Franzke, Frankfurt a. M.
Owner:
GOB Projektentwicklung E&A GmbH & Co. Vierte Rhein - Main KG, Eschborn
Project Description:
Limestone, beige, honed C60
Eschborn Plaza consists of two t-shaped skyscrapers. The 12- and 13-floors high-rise office buildings resides in the south of the industrial area in Eschborn.
Stones: Creme Sintra®,Limestone, beige, honed C60





